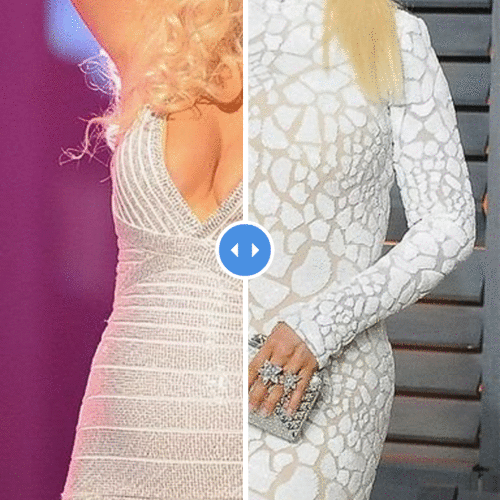TMG Architects
Description
Architecture , planning engineering Thank you for considering TMG Architectural Services as agents for your project where we can manage the project from concept to completion.
The information brochure is designed to give you a broad insight in to all the considerations involved and allow you the time to consider how the various issues highlighted affect your particular project.
The role of TMG is to evaluate your requirements and design the project accordingly.
We will advice you on the various aspects of design to ensure that it fulfils your requirements at present and also into the future.
The design requirements of a customer must be assessed against the background of local planning policy and attention must be given to waste water management.
Our operations are geared to understanding the customer’s requirements and designing a project to meet their needs .if you choose to avail of our services we will ensure a good quality service at all times
Tell your friends
RECENT FACEBOOK POSTS
facebook.comElon Musk unveils ‘Solar Roof’ (2016.10.28)
https://www.youtube.com/watch?v=dRqSkR4ENAg
Photos from TMG Architects's post
Trying sell your house ? Planning permission will be needed if you are to sell your propertie give us a ring on 0877203384 Any house built since the 1st October 1964 requires planning permission. The solicitor will need to make sure that the planning documentation is in order. This will usually entail an architect’s certificate stating that the conditions of the planning regulations have been complied with. If there has been any development on the property a similar approval will be required.
House Plans
Few Designs
High quality, accurate and cost effective architectural drawings prepared for private homes, extensions, loft and garage conversions, residential developments and commercial projects. We will look after your planning application, spec drawings or 3D walk throughs as required and provide you with professional advice so no development opportunities are missed and projects are completed to an extremely high standard. We will survey your site, assess opportunities for development, consult with planning authorities on your behalf, prepare and submit planning applications and give you the best possible chance of approval. We can work with you to prepare exceptional construction/tender drawings which can be used at all stages in the construction process and compare construction quotes. We have connections with experienced builders and can take your project from initial proposal to turn key completion. Call for a quotation 0877203384
Photos from TMG Architects's post
2 story house design 3000sqft
Welcome to Clayblock - Thermal Wall Solutions
www.clayblock.ie check out new clayblock with u-value of 0.21w/m2k without the need of any additional insulation.these blocks also provide an important thermal mass element for the building and help to regulate seasonal humidity changes within their structure.
TMG Architects
TMG Architects's cover photo
3D Renders
TMG Architects's cover photo
3D Renders
TMG Architects's cover photo
New 3D Engine
Quiz


