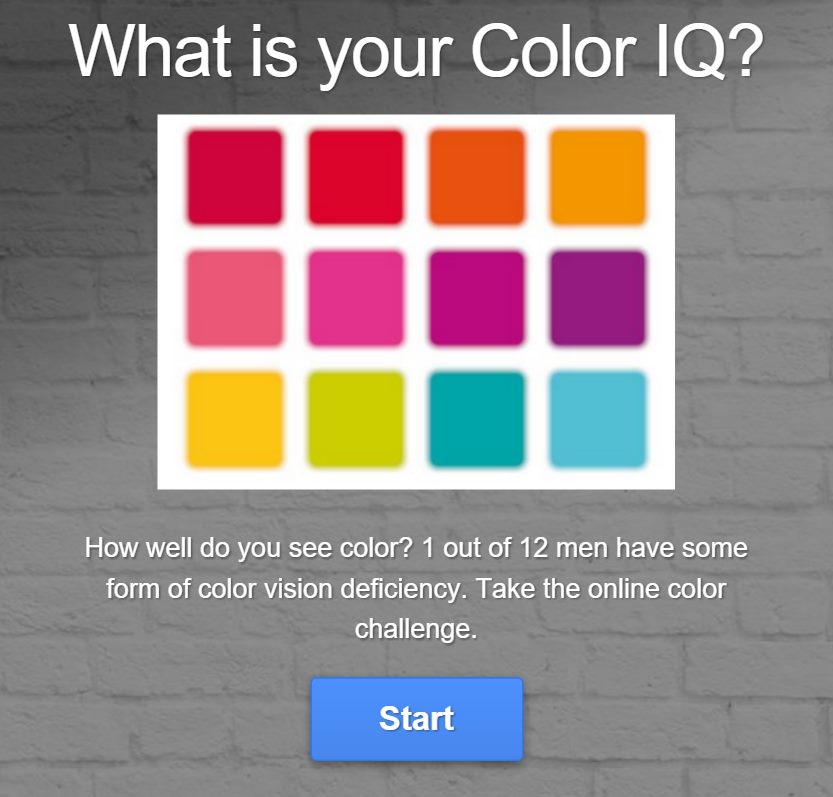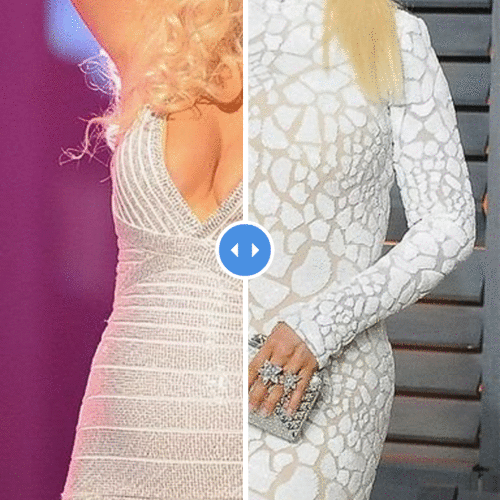Description
Daniel Lehane & Associates is your local insurance brokers/auctioneers, valuers & estate agents, based in Sackville House, Dunmanway.
Tell your friends
RECENT FACEBOOK POSTS
facebook.com"We would like to thank Rita Daly for representing us so well at the Belle Of Ballabuidhe. She did a fantastic job. We would also like to congratulate the organisers of the event for a job well done and a great nights entertainment. All the Belles looked fantastic on the night and well done to all who participated and of course the escorts. Finally a massive congratulations to Niamh Hayes The Belle Of Ballabuidhe for 2016. All good things come from Kilronan!!!!"
Thinking on Selling?? Lehanes and Associates Ltd are the Experts. In business since 1979 Lehanes and Associates are committed to its customers and providing excellent service. We can capture your property from every Angle!! Contact us for further info. www.lehanes.com Buying or selling property, mortgages, life insurance, pensions, investments, motor and home insurance – we provide it all under one roof.
NEW LISTING !!! Underhill House, Clonakilty Road, Dunmanway, Co. Cork Dunmanway, Cork €€575,00. Exquisite And Impeccably Presented Detached Residence With A Floor Area Of 5,500 sq. ft Plus Garage Resting On Circa 2 Acres Of Manicured Gardens This most impressive property built only 15 years ago will impress any potential buyer the moment they turn in the large pillared entrance. The property is approached by a long tarmacadam drive skirted by mature lawn and flanked by well established trees approaching both the front and back of the house. Internally one has to be impressed by what has already been done from the entrance hall measuring 420 sq. ft and right through to the separate dining room and oak fitted kitchen with navy Agga Range. There are 6 bedrooms with 5 of these on the first floor and all of good size and proportion. A central vacuum system is installed to make up keeping this fantastic residence a little easier. There is a large detached double garage behind the house allowing for the easy shelter of more than one motor vehicle. The gardens are most impressive with features such as a woodland walk, ornate pond with wooden bridge and a variety of statues to add to the character. The house overlooks the famous Sam Maguire GAA Park in Dunmanway and is only a 10 minute walk from the town centre. Viewing is sure to impress and highly recommended by sole agents. Services Private well, septic tank, telephone, electricity, oil heating. Accommodation in brief Entrance hall 28'0" x 15'3", carpeted, large French doors with fanlight windows Sitting room 22'6" x 18'0", 3 large windows overlooking garden, door onto side garden, open fireplace with marble surround, carpeted Kitchen 23'0" x 16'4", solid fitted kitchen with gas cooker and hob, navy Agga Range with red brick surround, granite worktops, tile floor, 2 windows onto back garden, double glass doors to dining room, double glass doors to conservatory Conservatory 13'2" x 16'0", tile floor, vaulted glass ceiling, patio door to garden Dining room 29'0" x 16'5", open fireplace with mahogany and tile surround, matching mirror, carpeted, 2 large windows onto garden, double doors to kitchen, door to hall, door to sitting room Living room 18'0" x 23'0", open fireplace with marble surround carpeted, 4 windows onto garden Back hall 16'0" x 3'0" Utility room 9'7" x 11'5", tile floor, plumbed for washing machine, window onto back garden, oil boiler, Bedroom 6 9'1" x 9'5", carpeted, built in wardrobes, window onto garden Downstairs toilet 10'0" x 5'5", tile floor and walls, window onto back garden Garage / Office 25'0" x 10')" First Floor Gallery style landing 21'0" x 15'0", carpeted, 2 fanlight windows onto front garden Master bedroom 18'0" x 14'6", wooden floor, 3 windows onto garden, phone point, #Ensuite 18'7" x 8'0", vanity unit with his and hers washbasin, corner bath, toilet, washbasin, bede, window onto garden# Bedroom 2 10'02" x 18'0", carpeted, 3 windows onto garden, #Ensuite 8'0" x 3'0", carpeted, toilet, washbasin# Bedroom 3 18'6" x 11'0", carpeted, window overlooking garden, built in wardrobe, #Ensuite 8'8" x 3'0", wooden floor, toilet, washbasin, window onto garden# Bedroom 4 16'6" x 14'2", carpeted, window onto back garden, built in wardrobe #Ensuite 13'0" x 4'0", carpeted, tile walls, toilet, washbasin, electric shower# Bedroom 5 16'2" x 13'0", carpeted, built in wardrobe, 2 windows onto garden, #Ensuite 12'0" x 4'0", carpeted, toilet, washbasin, electric shower, window onto back garden# BER Details: BER No: 105609366 EPI: 255.12
U
Quiz


