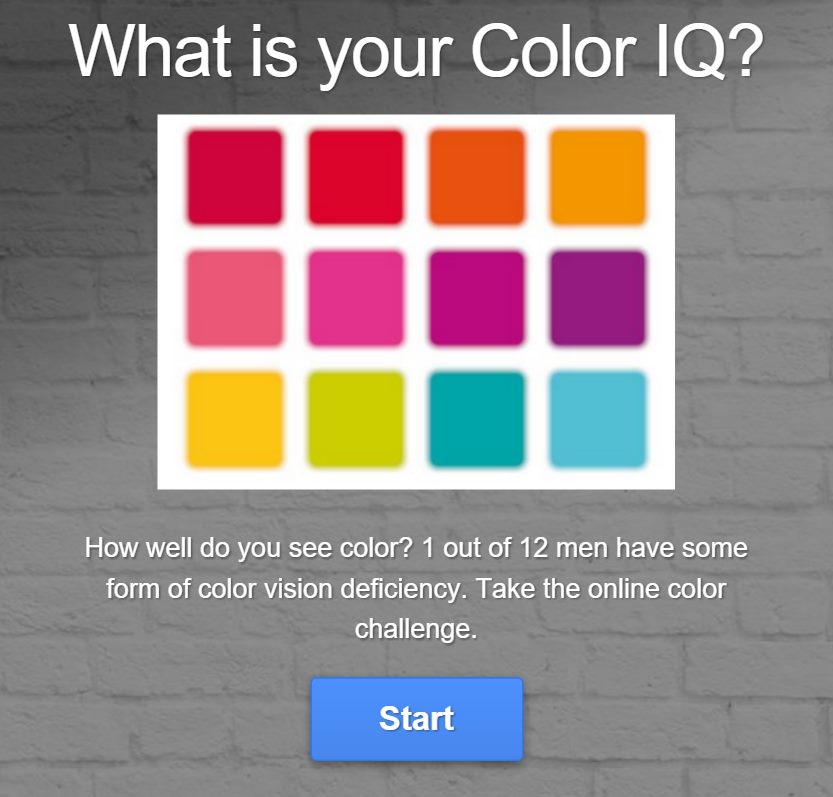Joseph G. Echols Memorial Hall
Description
The arena has a seating capacity of 4,500, ranking it in the upper half of the MEAC in terms of total capacity. Joseph G. Echols Hall has served as Norfolk State’s basketball arena, primary athletics facility and the home for the school’s Army Reserve Officer Training Corps since it opened its doors in November 1982. The arena has a seating capacity of 4,500, ranking it in the upper half of the MEAC in terms of total capacity.
The building was named after the late Joseph Echols, who dedicated more than 20 years to the advancement of athletics, health and physical education at NSU.
The arena has seen plenty of improvement over the last several years. Most recently, the university installed a brand new $1.6 million video board and sound system during the fall of 2016. The project included a state-of-the-art, four-sided high-definition video board display, nine new HD scorer’s tables, four single-sided LED scoreboard displays, and brand new speakers and amplifiers throughout the arena.
The entire centerhung display, which includes an LED lower ring, measures 11 feet tall by 20.5 feet wide. The main video display stands eight feet wide by 16.5 feet tall on each side. Illuminated channel lettering featuring the words Norfolk State with 12-inch high letters also sit atop the displays.
In the summer of 2014, a new floor system was installed to replace the original one. Over the course of a few months, the old floor was ripped up and a new “floating” floor was put down.
The floor system included both the sub-floor – the part that anchors into the concrete base – as well as the actual wooden basketball floor. The new “floating” floor provides more give than the previous one, which can lessen the potential for injuries.
NSU also replaced all of the original wooden bleachers over a five-year period. In the summer of 2013, the upper level bleachers were replaced with green and gold chair-back seating. That of course followed the replacement of the lower-level bleachers and chairs in August of 2008 and ’09. Green and gold chair-back seating was installed at that time, taking the place of the old chair-back seating and bleachers that used to line the lower, reserved sections of the gym.
Over the last few years other smaller projects have also improved the look of Echols Hall. In the summer of 2014, an elevator lift was installed in the southeast corner of the arena to allow access to second-level seating areas and concessions for handicapped individuals.
In addition to the wooden basketball surface, the floor areas next to the arena’s inside entrances were also replaced in 2014. New logos were painted near those five entrances, and the doors leading to the arena floor were also painted.
The building’s outside doors were replaced in 2013, and all of the ceiling lights inside the arena were changed to new fluorescent bulbs prior to the 2012-13 basketball season.
Prior to the 2015-16 season, the men's basketball locker room was moved to a larger location and remodeled with updated lockers, furniture and graphics.
Tell your friends
RECENT FACEBOOK POSTS
facebook.comAlbany State Golden Rams
Timeline Photos
Next SATURDAY October 14!! SPARTAN MADNESS !! First look at the men's and women's basketball programs!! Slam Dunk Contest, music by @izzythedj , 3 point contests, and a chance to win $50k!! Over 940 tickets sold already!! Get your tickets now at nsuspartanstickets.com
Timeline Photos
Timeline Photos
The season is here!!! #nsutipoffweekend
Timeline Photos
The Spartans are coming !!! 48 days ....
Joseph G. Echols Memorial Hall's cover photo
Timeline Photos
from @nsucoachjones 5th annual Tip-Off Dinner !! This event has been growing each year!!! Three straight SELL OUTS!! Get your tickets now !! Available in NSU ticket office, NSU basketball office or 757-663-6005!! Corporate table sponsors please call!! This amazing event happens October 13th this year!!! Be there!
Timeline Photos
Joseph G. Echols Memorial Hall's cover photo
Kmk Prod
Bring the kids out today for a #FreeCommunityEvent
Quiz


