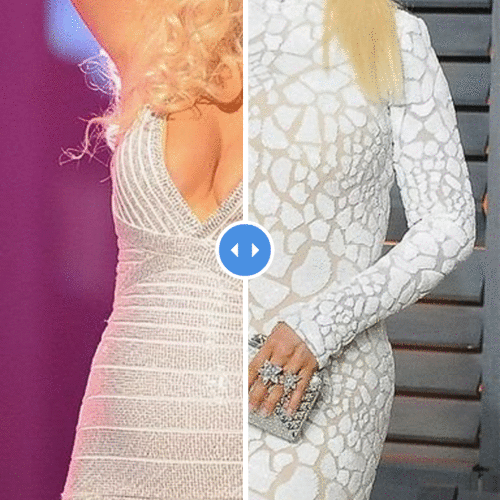Description
JEArchitecture is a small Architectural Practice specialising in Domestic Work
Tell your friends
CONTACT
RECENT FACEBOOK POSTS
facebook.comArchitectural Intern - Summer 2017
Photos from JEArchitecture's post
This is a project is for a mother and daughter who are going to replace the existing family home, with two houses so that this growing family can live together and apart. The floor plan of the daughters house takes advantages of great sea views with an upstairs living, downstairs sleeping arrangement.
Photos from JEArchitecture's post
These are plans and a simple 3D are for a recently prepared proposal for a renovation project. There is no extension proposed to the existing house, we are simply opening up the floor plan and connecting the space to the garden to make the house more comfortable and modern.
The Seven Year Rule
This blog helps to explain the misnomer 'the seven year rule' which many people mistakingly think means that they don't need planning permission, which is not the case. http://jearchitecture.ie/retention-planning-permission-seven-year-rule/
Photos from JEArchitecture's post
This post shows a recent proposal we did for a renovation and extension to the rear of a terraced house in South Dublin where we will brighten up a dark pokey kitchen and open it up to create a more comfortable and useable living space. We created two models of the ground floor layout for our client, showing the existing and the proposed layout, so that our client can get a good sense of what we plan with a clear physical model showing the before and after results. The floor plan was led by the client brief, in which he stated that he wanted a stove from which all heat will be generated for the new kitchen/living/dining space. As a result we have used the stove centrally to radiate the heat most efficiently into the spaces and it also is used to helps define and break up the room areas along with the use of differing finishes to the floor coverings.
Self Build - Time & Money - JEArchitecture
http://jearchitecture.ie/self-build/. Check out our latest blog if your thinking of doing a Self Build
Timeline Photos
Joseph English MRIAI
Photos from JEArchitecture's post
Images for a proposed new build farm house, located in North County Dublin. This house design concentrates on views of the Dublin mountains to the south, with a narrow plan that will also maximise on solar gain and comfort levels, for this young families new home.
Photos from JEArchitecture's post
This is a a concept for for a project that is just about to go to planning. The design centred round the clients wish for a courtyard, fit for a small, modern family. this is a good example of traditional form with contemporay detail, which is our signature style.
Quiz


