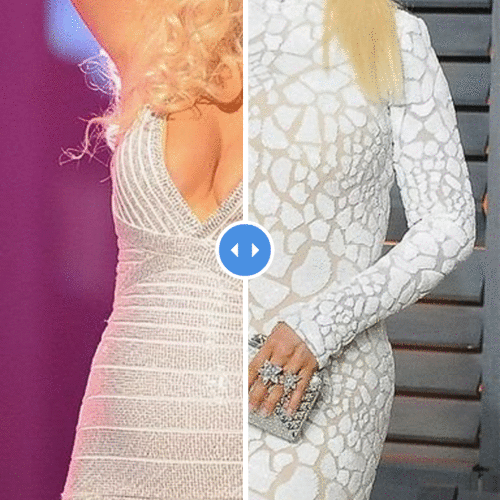Description
Willkommen auf der offiziellen Facebook-Seite zur Ausstellung "MIES 1:1 Das Golfclub Projekt".
Welcome to the official Facebook page of the exhibition "MIES 1:1 Golfclub Project". Vor über 80 Jahren entwarf Ludwig Mies van der Rohe im Rahmen eines Wettbewerbes ein Clubhaus für den neu gegründeten Golfclub in Krefeld. Es wurde auf Grund der Weltwirtschaftskrise nie gebaut.
2013 wurde dieser Entwurf von Mies unter der künstlerischen Leitung des belgischen Architekten Paul Robbrecht am ursprünglich vorgesehenen Standort am Krefelder Stadtrand verwirklicht: nach den Originalplänen als begehbares Architekturmodell im Maßstab 1:1. So entstand eine Architekturausstellung der besonderen Art. Grundgedanken des Bauens von Mies van der Rohe waren sichtbar und erlebbar. Mies’ besonderes Verständnis von Raum als offenem Spannungsgefüge, seine kunstvolle Verbindung von Architektur und Natur waren für die Besucherinnen und Besucher erfahrbar.
Das Projekt MIES1:1 - eine Inszenierung von Architektur, für einen Sommer lang ein Ort zum Denken und zum Arbeiten.
More than 80 years ago, Ludwig Mies van der Rohe took part in a competition for the design of a club house for the newly founded Krefeld Golf Club. Due to the Great Depression, however, the house was never built.
In 2013, Mies’ design was finally put into practice under the artistic directorship of Belgian architect Paul Robbrecht at the initially planned site on the outskirts of Krefeld. The model was built according to the original plans as a walkable architecture model at a scale of 1:1, thus creating a highly exceptional architecture exhibition.
Visitors were able to see and experience the basic design concepts of Mies van der Rohe. They got a hands-on look at Mies’ unique understanding of space as an open fabric of tension as well as his artful intertwining of architecture and nature.
The project MIES 1:1 is a production of architecture and was, for one summer, a platform for thinking and working.
Tell your friends
RECENT FACEBOOK POSTS
facebook.comInteresting Website on historical buildings, but not complete: Baukunst NRW http://www.baukunst-nrw.de/objekte/Verwaltungs-und-Produktionsgebaeude-Seidenwebereien--733.htm
German Artist Thomas Schütte designs an exhibition and event hall for Bauhaus Exhibition 2019 in Krefeld.
THEO VAN DOESBURG and COR VAN EESTEREN: MAISON D'ARTISTE (1923). Museum of Leiden (Netherland) shows rebuilt model of the prototype. Das Museum im niederländischen Leiden zeigt einen Nachbau des berühmten "Maison d'artiste" von 1923, entworfen von Theo van Doesburg und Vor van Eesteren.
MIES IN BERLIN
Many people think, the Bauhaus was a school of architecture. But in the early years in Weimar you couldn't study architecture.
Employees of Peter Behrens in the office: Ludwig Mies van der Rohe (left), Walter Gropius (right)
Official Bauhaus Association is looking for Collectors of Bauhaus Art.
An historical Campus Novel: Theresia Enzensbergers new Bauhaus-Book!
Only five years after the Nazis had closed the Bauhaus 1933, in the Museum of Modern Art MOMA, New York, the first BAUHAUS Exhibition (Dec 1938 - Jan 1939): in the background the woodcut of Lyonel Feininger for the first BAUHAUS Manifest (1919), in front a model of BAUHAUS DESSAU building (Walther Gropius)
Advertising in magazine DIE WELTBÜHNE, 28. April 1925 Annonce in "Die Weltbühne" v. 28.04.1925
Quiz


