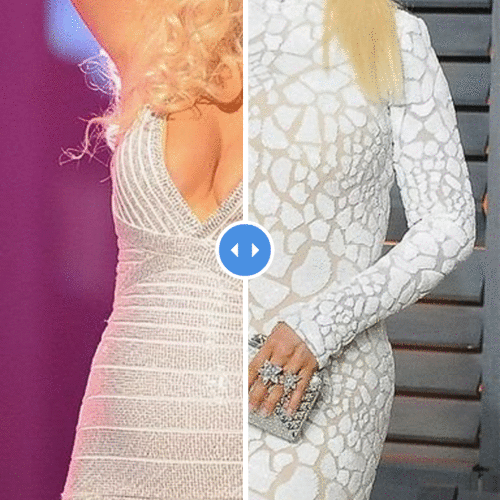Description
Helen Vaughan Architect is a sole practitioner with qualifications in both Architecture and Interior Design. Helen provides a highly personalised service, taailoring the unique requirements of the client to the site, context, and budget.
Tell your friends
RECENT FACEBOOK POSTS
facebook.comToorak Two
The brief called for an extension to the existing local heritage zoned “gentleman’s bungalow” that would be light and bright, despite the block having a south-facing rear aspect. The solution incorporates three rectilinear volumes of different heights inserted behind the historic front dwelling, which was retained and restored. Through a library area of bookshelves, a new gallery link leads through to the contemporary extension. Slit windows play with light on the ground. Corridors lead to subtly divided bedroom suites. The lower height gallery link opens onto the largest, high-volume living space. Filled with northern light from the courtyard, this space also enjoys southern views of the pool and rear garden. A third volume inserted into the living space comprises a computer nook, utilities and a music/dance/indoor-sports room that extends into the rear garden. The simple finishes of the interior palate comprise hoop pine, polished concrete floors and white walls, providing the perfect backdrop for the client to play with colour and texture through such mediums as art, wallpaper features, sculptural pendants and an eclectic, extensive book collection. The house caters for four children with different talents, from drumming to ballet and the martial arts. The light-filled spaces provide an opportunity for this large family to work and play individually or together in this bold extension.
Helen Vaughan Architect
Helen Vaughan Architect's cover photo
Toorak Two
The brief called for an extension to the existing local heritage zoned “gentleman’s bungalow” that would be light and bright, despite the block having a south-facing rear aspect. The solution incorporates three rectilinear volumes of different heights inserted behind the historic front dwelling, which was retained and restored. Through a library area of bookshelves, a new gallery link leads through to the contemporary extension. Slit windows play with light on the ground. Corridors lead to subtly divided bedroom suites. The lower height gallery link opens onto the largest, high-volume living space. Filled with northern light from the courtyard, this space also enjoys southern views of the pool and rear garden. A third volume inserted into the living space comprises a computer nook, utilities and a music/dance/indoor-sports room that extends into the rear garden. The simple finishes of the interior palate comprise hoop pine, polished concrete floors and white walls, providing the perfect backdrop for the client to play with colour and texture through such mediums as art, wallpaper features, sculptural pendants and an eclectic, extensive book collection. The house caters for four children with different talents, from drumming to ballet and the martial arts. The light-filled spaces provide an opportunity for this large family to work and play individually or together in this bold extension.
Quiz


